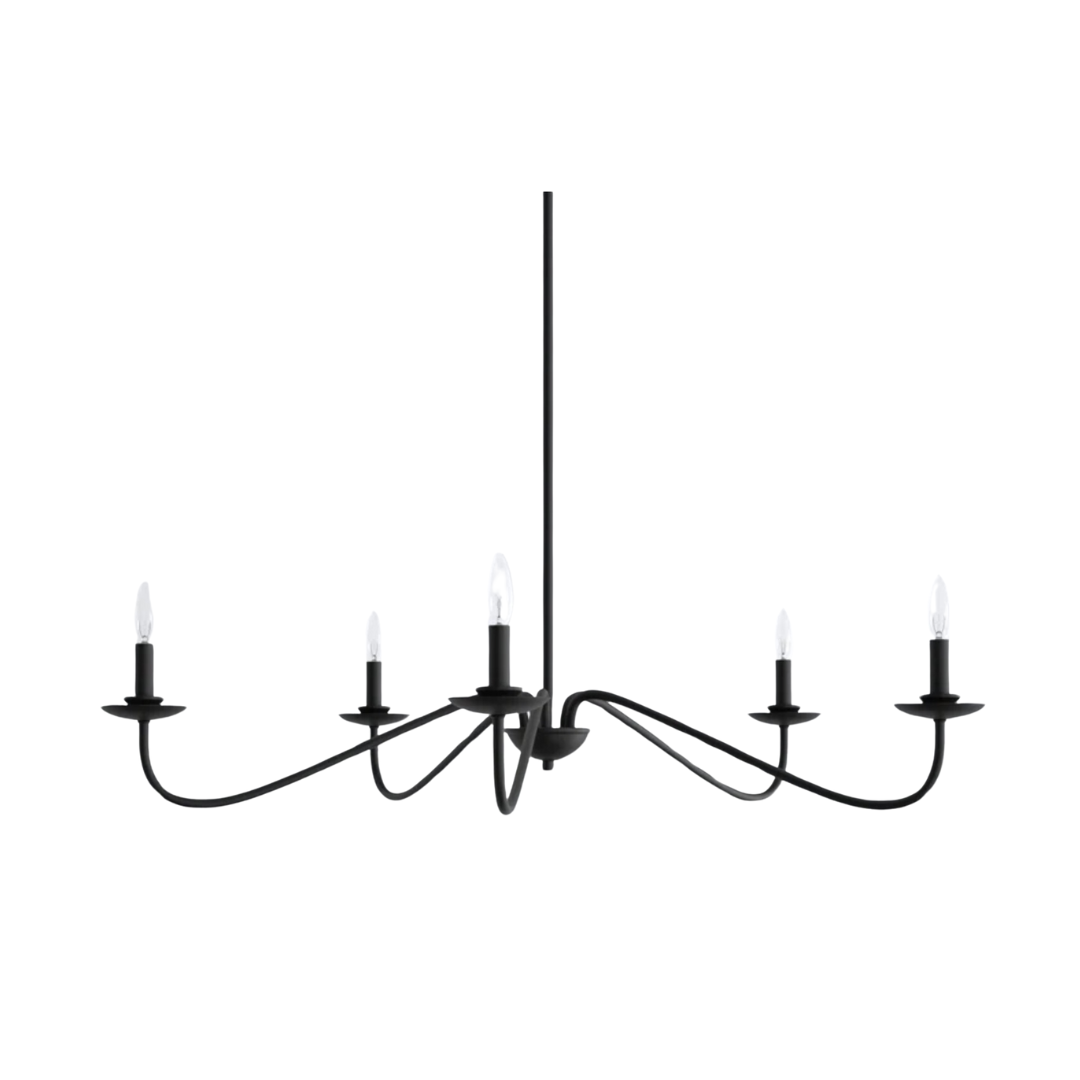Living Room Remodel
The story of how we found this house is interesting because we initially wanted to buy land and build. Because buying a dream home was out of the question in our budget, so we had only looked at properties that we could build on.
This was the first and only house we went to look at this time around. It was one of the cheapest houses on the market, and the area was stunning, so we thought, "Why not, let’s just go look!" Right when I got out of the car, I instantly knew it was our house. The piece of property was so peaceful and cozy, I didn’t want to leave. To this day, it still makes me gasp when I look out at the sunrise or watch my girls run around with the rolling hills in the background.
We bought it completely for the property and the views; the house itself was as basic as it gets. It was a very average 1960s home that hadn’t really been touched in 62 years. But with the house being such a good price and us doing well on selling our two houses before this, it gave us wiggle room to get started and do the messy renovation stuff before we moved in. Which brings me to today’s post!
I’m keeping each topic pretty brief as I could easily do a full post on just the “Floors” or “cost” or “Fireplace” etc., but I wanted to do a post on the full renovation and don’t want you guys reading a novel. But, If you want more info on a topic, leave it in the comments ❤️❤️
Our living room
We found a trustworthy, amazing contractor, [JMAX Development Inc.], and got to work.
Here’s what the space looked like when we started:
We started by vaulting the ceiling and taking out the dividing wall between the kitchen and living room to open everything up. Removing the load-bearing wall required putting in a solid beam for support. A question I get a lot is why didn’t you insulate the ceiling. The answer is we are going to, but it's expensive to finish the way I want. So until then, we are just leaving it as is. We have solar, so that keeps the electric bill low.
Doors & Windows
I found an old dutch door, and casement windows of my dreams at a second-hand window and door shop, [Builders Trading](https://www.builders-trading.com/), that just happened to be almost the same size as the windows in the house. This made for a very quick and easy install.
Flooring
We went with basic, very long tongue-and-groove pine floors. We laid them without cuts in the floor and used floorboards going the opposite direction to divide the rooms. (Whatever you do, do NOT have them put cracks in the floors like we did unless you want to be scrubbing your floors with a toothbrush!) Haha. over all , I really love the floors and they look exactly like I wanted, they are just very hard to clean. But this can easily be fixed if you lay them tight <3
For our floors, we used Premium Wide Pine T&G Natural Plank. Here’s the link!
Premium Pine Flooring Wide - Stonewood Floors (stonewoodproducts.com)
We also used:
For the finish, I think we should have used one more product on top to really make them easier to clean, as I feel like they are pretty hard to keep clean. I slightly regret not going one or two shades darker for the floor stain, but you live and you learn
Fireplace
The fire place is one of my favorite things we did. I found all-natural limestone at Modern Builders Supply Co. in San Marcos. The stone is called Flat-Sydney Limestone.
We had Andy and his team from Sea Level Tile and Stone do the project. They are AMAZING! [@andywardearth](https://www.instagram.com/andywardearth) had to build up the fireplace, lay the limestone, and use very heavy Tec Grout.
WE LOVE IT!!
Lighting
This is the chandelier we put in our living room. It’s from Birch Lane!
The lighting in the dining room is vintage, but I found these look alikes that I LOVE!
Paint
For this entire room, we used Chantilly Lace by Benjamin Moore. It’s the perfect white that isn’t too white!
The Vintage window add sooo much charm
The majority of my furniture and things have been thrifted or found on Facebook Marketplace. 🫠 Not ideal for linking. However, here are some links to items that I can link, as well items I love that can give you the same look.
Here is a few look alike rug options for the living room area , the round one is what we have under out Kitchen table and we love it!
The coffee table in the living room is vintage as well - here are some other options I really like!
The crocks I have are also all vintage. Here are some similar options!
The flowers I have in photos are real. But how cute are these faux flowers?!
This is all the hardware I used for my curtains along with a similar curtain option!
Here are the decor sources for our living room and some other cute stuff i’ve been eyeing for this room <3
Hope this was helpful! If you have any questions, leave a comment! <3



















































































